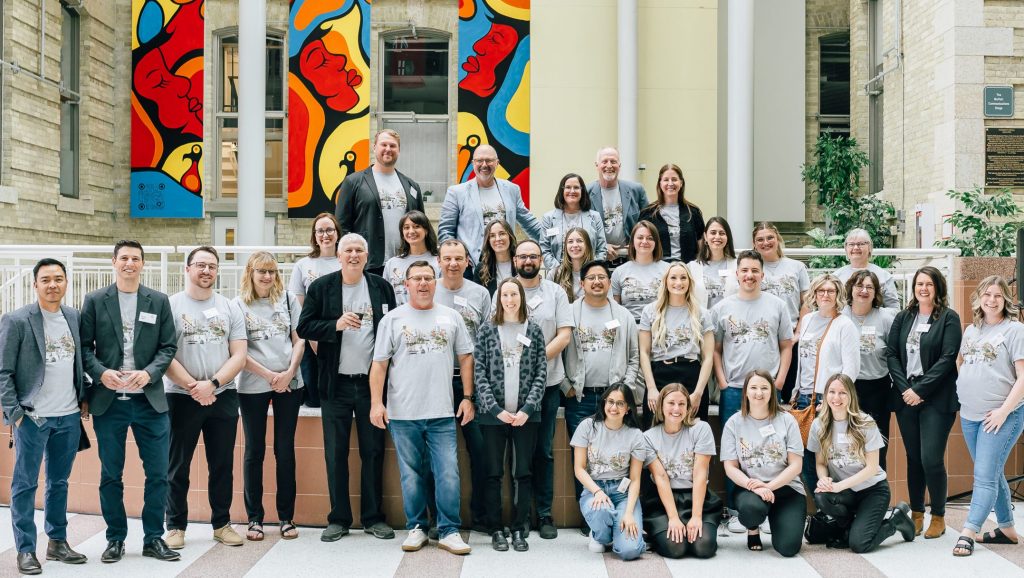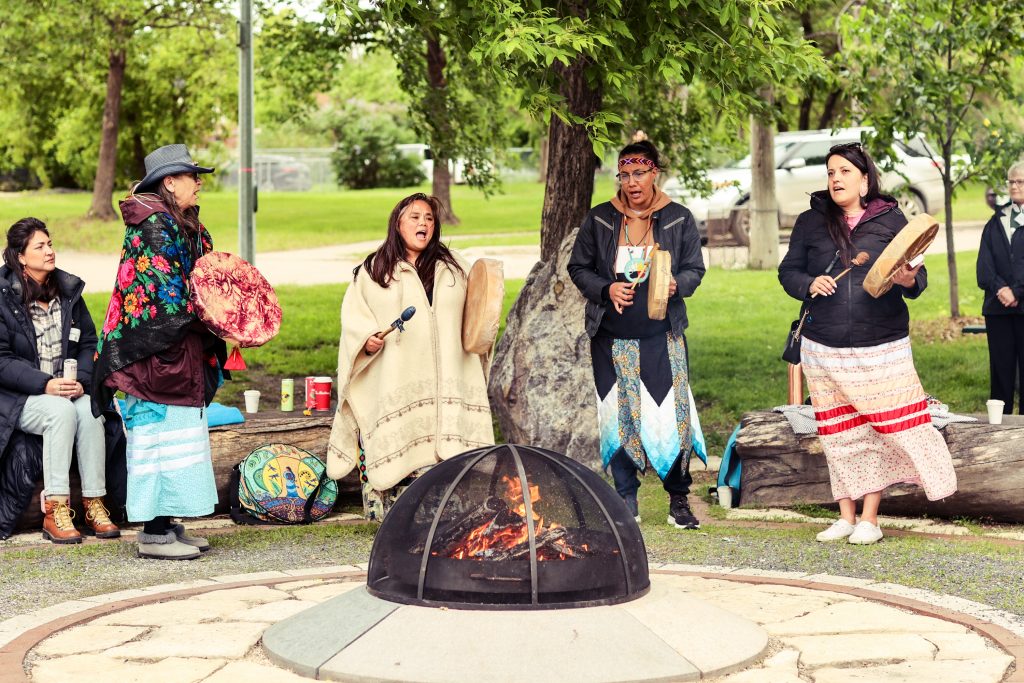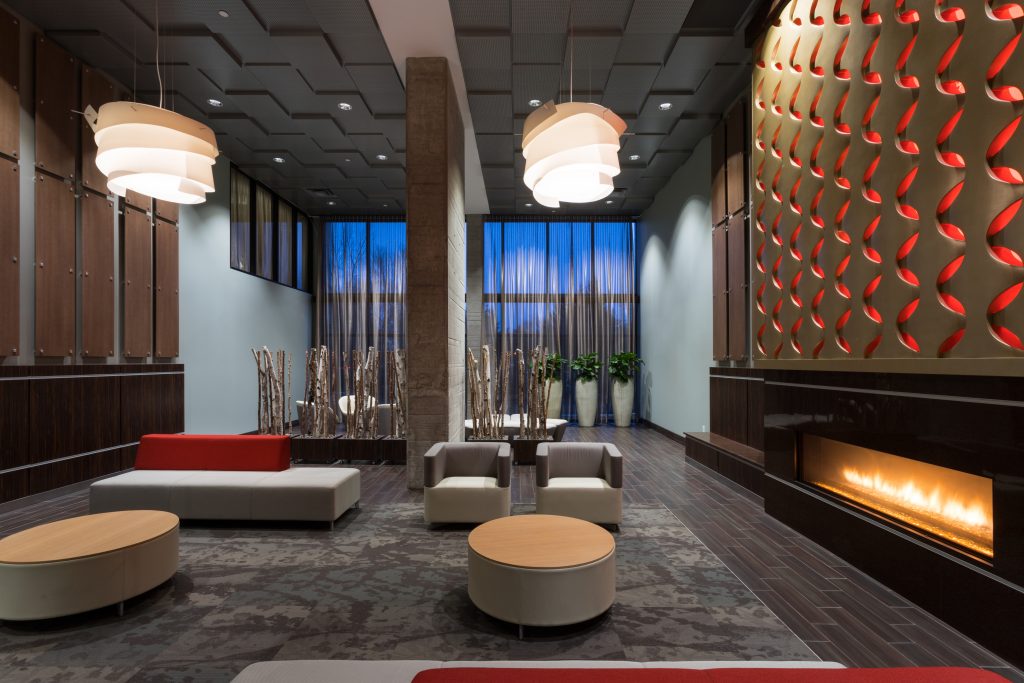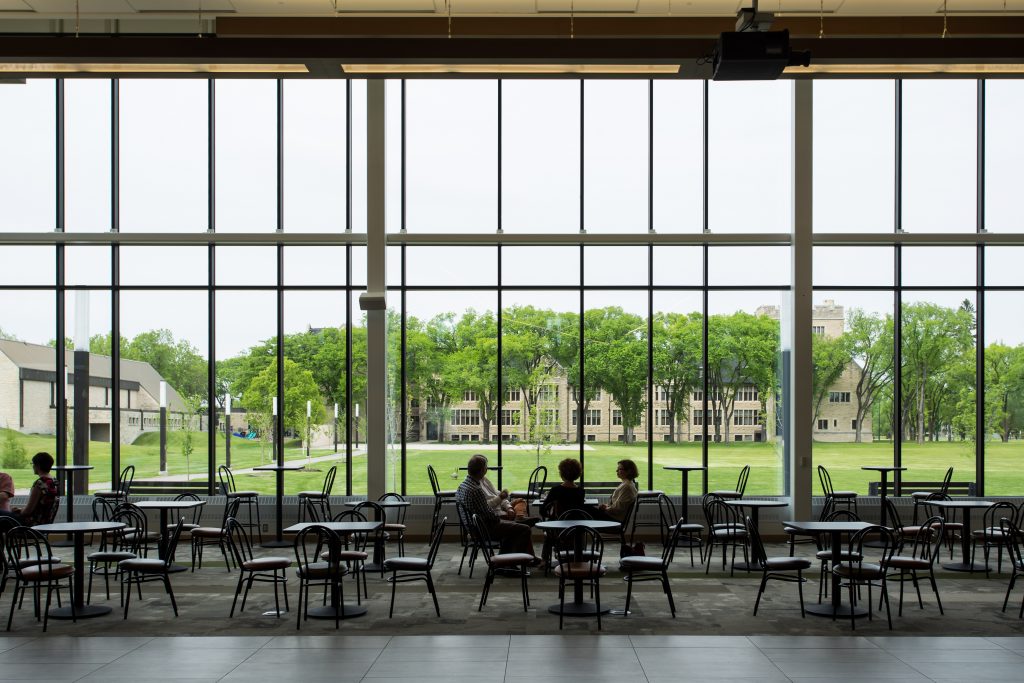Spirit of collaboration has helped ft3 stand out as one of Winnipeg’s elite design firms.
by Kelly Smith

ft3 50th Anniversary – Emerson Gonzales
Strike up a conversation with any ft3 staff member, and it won’t be long before you hear some reference to ‘the team’.
The team mindset is steeped in the company’s culture, and influences how the office is set up and how projects are delivered. ‘Best teams win’, is a truism, of course. It’s no surprise then, that Winnipeg-based ft3 is thriving and now celebrating its 50th year, having earned a reputation as one of the province’s pre-eminent companies in commercial and institutional design.
“The focus on each individual member as an integral part of the team has been a tremendous aspect of ft3’s success,” explains ft3 Associate Ryan Epp.
A landscape architect who has been with the firm since 2007, Epp has contributed to major projects including the North End’s Kapabamayak Achaak Healing Forest, the Klar So Spa at Elkhorn Resort & Spa and the Reconciliation Garden at Seven Oaks General Hospital/Wellness Institute.
Asked to sum up his firm’s culture, Epp says it’s about “wanting to see each team member grow, find their passion, and succeed in their endeavors.”
“The focus on each individual member as an integral part of the team has been a tremendous aspect of ft3’s success.”
— Ryan Epp
Joanne McFadden, Interior Design Principal and one of five ft3 partners, agrees, “That’s something we’ve really worked at, and the partners here are all very committed to.”
“When I first started here (in 1998), the practices were pretty segregated—interior was very separate from architecture, and we had no landscape architect,” she says. “Over time, we were able to ‘close the loop’ and be a company that could provide full services with architecture, interior design, and landscape architecture and say that we were truly integrated.”
The company’s open concept office on Waterfront Drive certainly reflects a spirit of cooperation and teamwork. Principals sit alongside interns, architects work beside technologists, and conversations flow across disciplines. Mentorship happens naturally, says McFadden, with interns exposed to projects in a range of sectors, including healthcare, multi-family, and office space, before carving their own paths.

Kapabamayak Achaak Healing Forest – Leif Norman
“Everybody here calls us a studio or a ‘working lab’,” explains McFadden, “a space where we all work together as a team, and we work on projects as a team. So, we don’t have separate areas where we just have interior designers sitting together or landscape architects sitting together. We’re fully integrated per project.”
McFadden expressed that “Having team members that are working together on a project sit beside each other, or in close proximity, really helps to strengthen our team expertise and our communication skills.” She added that “It really supports the culture here.”
“Having team members that are working together on a project sit beside each other, or in close proximity, really helps to strengthen our team expertise and our communication skills.”
— Joanne McFadden
Designing with heart
Throughout its five decades, ft3 has left a distinct impression on Manitoba, not just through buildings designed across a range of sectors, but through the lives shaped inside them. The company’s portfolio is diverse, and its ‘people first’ ethos is clearest in those projects where care, connection, and comfort matter most.
On the healthcare front, new emergency departments for Grace Hospital and St. Boniface Hospital, plus the Swan Valley Health Centre, and the Klinic Community Health Centre have all been designed by ft3, with a soon-to-be completed Acute Hospital for Portage Regional Health Centre. Recent multi-family and housing projects include the towering 25-storey ‘300 Assinibone’ in downtown Winnipeg, and Cornerstone Life Lease Estates in the city’s East Kildonan neighbourhood.
Architect and associate Jessica Westervelt is pretty proud of her firm’s work in those sectors, particularly the projects that serve the needs of Manitobans and the capital region, and are making a difference. “ft3 is focused on and committed to our community, with our team continually expanding on how to deliver the most impactful design solutions,” says Westervelt. “We’re excited to be part of addressing issues specific to our city and province, including both healthcare and housing needs, in ways that put people first.”

300 Assiniboine – Leif Norman
Wellness is also embedded in the firm’s processes. With LEED-certified staff and WELL-accredited designers, the team prioritizes health, comfort, and sustainability. According to the partners, these aren’t “buzzwords” within the practice; they are guiding principles that shape how environments support the people who use them.
At Ronald McDonald House, the user experience is deeply personal. The new 50,000 sq. ft. buiding – designed by ft3 and completed in 2022 – has significantly expanded the organization’s footprint in Manitoba, and allows for nearly double the number of families to stay close to their loved ones during treatment in Winnipeg hospitals.
Thoughtfully designed with ‘lived experience’ in mind, every detail in the new RMHC space supports comfort, dignity, and ease for families in a difficult time.
“Throughout the design and construction of the new Ronald McDonald House, ft3 was a caring and thoughtful partner, carefully considering the needs of children and families, as well as the voices of staff and volunteers with frontline and lived experience,” says Wendy Galagan, RMHC Manitoba CEO.
The finished product is absolutely stunning. Floor-toceiling windows produce an abundance of daylight in the spacious communal kitchen. Relaxing gathering spaces—including a courtyard healing garden—complement the building’s 40 individual rooms.
“The result of ft3’s commitment to design excellence, construction management, and customer service is a new Ronald McDonald House that is doing exactly what it was built to do: serve more families,” says Galagan. “We’re grateful to ft3 for their dedication to the construction of our new Ronald McDonald House, and we value their ongoing partnership.”
“Throughout the design and construction of the new Ronald McDonald House, ft3 was a caring and thoughtful partner, carefully considering the needs of children and families, as well as the voices of staff and volunteers with frontline and lived experience.”
— Wendy Galagan, RMHC Manitoba CEO
Other flagship projects include the ft3-designed Marpeck Commons at Canadian Mennonite University. The Commons, library, and bridge link two otherwise isolated campus structures to bring together students, staff, and ideas. CMU students and faculty now enjoy a space designed for circulation, conversation, and reflection.
At Boyne Lodge, the traditional model of institutional care was replaced with a ‘small-house’ approach that prioritizes comfort and independence. Each household has its own kitchen, living room, and daily rhythm, giving residents a greater sense of familiarity and control. The end result is a space that feels less like a facility and more like home.
These projects clearly showcase what the ft3 team insists it does best. Whether designing for families in crisis, a campus-based community, or elderly residents aging with dignity, the firm works diligently to incorporate care and intention in every detail.

CMU Marpeck Commons – Leif Norman
Planning for fifty more
One of ft3’s founding members, Brian Tokar, now retired, often described the partners’ role as helping people be the best they can be. Fifty years in, the firm enjoys steady leadership, and many long-time employees who have been able to step up and carry on the founders’ vision.
Architect Jerald Peters is the longest-serving partner, having been with the firm for 31 years. Both Rock Jerome—Principal and Contract Administrator —and McFadden have each been with ft3 for 27 years. Landscape architect Chantal Alary and architect Adam Dubyna round out the current partnership group.
McFadden emphasizes the importance of promoting from within.
“We also have an associate level that we’ve developed—we now have five associates that are a part of that team, all from different disciplines,” says McFadden. “So, making sure that we have landscape architecture, interior design, and architecture equally represented within that group offers another level of support that really helps to solidify, I’d say, our work culture.” In addition to technologists, contract administrators, a sustainability coordinator, and various accounting, IT, and support staff, the current ft3 team totals fifty. Still, recruiting and mentorship remain top-of-mind for the leadership team.
What’s drawing the next generation to ft3? A number of things, evidently, with the firm’s longstanding reputation and team environment being top contributors.
“People that come through the door know ft3 and they’re here because they want to work with us.”
— Joanne McFadden
“I find the students nowadays, they really know who they want to work for,” says McFadden. “They’ve done their research. People that come through the door know ft3 and they’re here because they want to work with us. They want to learn from us.
“I think it has a lot to do with the types of projects too,” she says. “For example, the interior design program at the University of Manitoba really focuses on healthcare. They also focus on various types of multifamily housing models, which are typically long-term care design projects. And that happens to be a lot of what we do.”
That has led to some fruitful summer student and co-op placements over the years, which helps the team find out who’s a good fit. “If it’s working well, we’ve already got them partially trained, right? So it just makes sense. It’s seemed to be a really good strategy and it works well for us,” explains McFadden.
Growing and supporting their team is something that McFadden and the partners remain deeply committed to. That mindset, they insist, has helped ft3 celebrate a golden anniversary, and should also position it well for the future.
“A rewarding part of our work is helping young professionals find their footing and discover what they can do,” says McFadden. “They are a big part of ft3’s success, and we’re here to support and push them forward.”